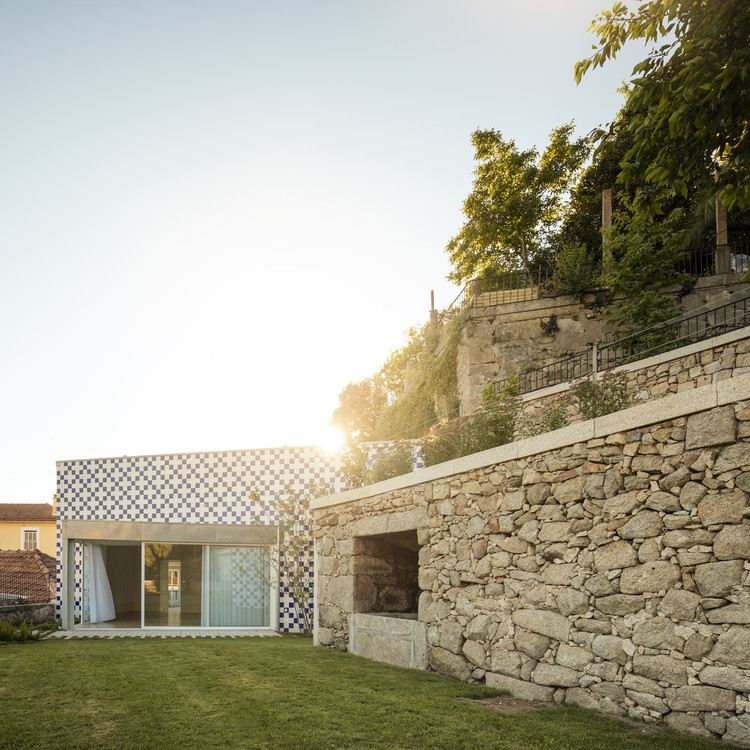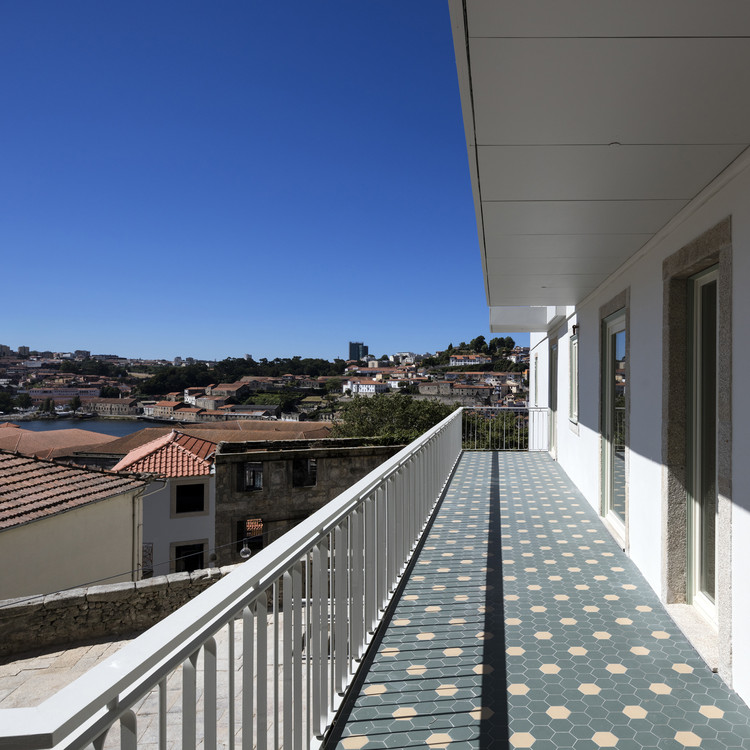
-
Architects: oitoo
- Area: 360 m²
- Year: 2019
-
Photographs:Fernando Guerra | FG+SG
-
Manufacturers: GRAPHISOFT, Aleluia Cerâmicas, CS Coelho da Silva, a catedral

Text description provided by the architects. A ruin and a romantic garden laid dormant in a property in the heart of Porto, Portugal, overlooking the Douro River. Lush overgrown terraces, massive granite walls and the briny air blend with the densely built riverfront and the red hues of the roof tiles to create a unique atmosphere and sense of place. A careful reading of the site’s specificity and underlying qualities allowed us to preserve and use them as sparks for the project.



The intervention in this venerable site was carried out in three steps: restoration, rebuilding and extension of the existing ruin. In the process, the romantic garden was brought back to its former self. A seamless extension added density and stabilized the preexisting building, totaling four new apartments. A new pavilion created a patio for the residents, while overlooking the garden. This new volume mediates the scale of the two outdoor spaces, establishing at the same time a quiet dialogue with the preexisting building.



The project searches for a new unity, where old and new are not read in contrast but rather as the merging of preexisting qualities and new sober, quiet additions. New will not be immediately perceived as new; old will be restored without losing its glamour; new and old will no longer be new and old. Only the careful glance will have the pleasure to tell which is which.





























